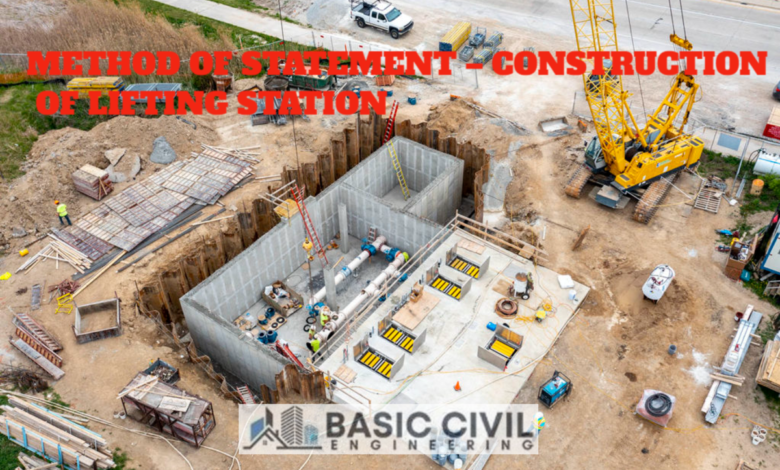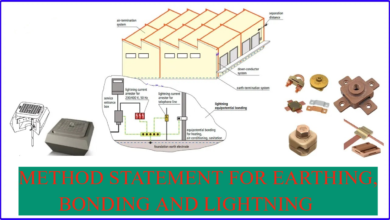METHOD OF STATEMENT – CONSTRUCTION OF LIFTING STATION

Mehtod Of Statement – Construction Of Lifting Station:-
1.Purpose:
The purpose of this method statements is detailed the work carry out work safely. The purpose of method statements is to describe the safety precautions during the Construction of Lifting Station to put in place to control risks identified in the risk assessment.
2.Scope of Work:
Scope of Work including…
- Deep Excavation (Maximum 10 meter Deep)
- Rock Breaking
- Field Compaction Work
- Concrete work
- Scaffolding work
- Painting Work
- Backfilling
3.References:
- Work Permit System
- Loss Prevention Policy Implementation
- Loss Prevention Guide
- All other relating Client & International standards will be followed.
4.Equipment & Tools:
Below Listed Equipment & Tools will be use during work execution….
- Loading Vehicle – To transport the Excavated materials.
- Excavator – For Excavation Purpose.
- Rock Breaker (If required).
- Water Tanker.
- Loader.
- Roller Compactor.
- Plate Compactor.
- Wood Cutting Machine.
- Hand Tools for wooden Formwork & Rebar Work.
- Surveying Tools.
- RMC Vehicle + Concrete Pump.
- Paint Roller / Brushes.
5.Sequence of Activities & Procedure:
Sequence of Activities will take place after the Execution approval on Drawings or IFC as Following.
5.1.Getting Permit:-
Permit will be requested by Section Engineer from Responsible Department to execute the job as per Submitted Methods Statement and Risk Assessment as PTW & Approval as per Procedure.
5.2.Safety Training:-
All personnel involving in the activity shall have received site safety induction and have attended a job toolbox talk.
5.3.Site Preparation:-
- Area will be Cordon off and will be under info/warning signage control zone prior to start activity.
- Related gas Test shall be carried out as per Safety Measure prior to get worker inside.
5.4Excavation:-
- After securing of all safety measures, Demarcation for Utilities layout will be done by Surveyor Team by White Powder Line and Verified by Section Engineer.
- The Area, which will be excavate will be barricade and warned by Warning / info Signage.
- Excavation shall be done with reference to the IFC Drawing.
- Excavation shall have a minimum opening of 0 Meters X 22.0 Meters.
- Excavation shall be done in three (3) stages starting from the ground surface to -3.50 Meters with a slope ratio of 1:1.
- After the first stage of excavation, a 1.0 Meter width of horizontal surface shall be established at the perimeter of the excavation prior to the second stage of Second stage of excavation shall have the same slope ratio of 1:1.
- After the second stage of excavation, a 1.0 Meter width of horizontal surface shall be established at the perimeter of the excavation prior to the third stage of Third stage of excavation shall have the same slope ratio of 1:1.
- If any Hard Rock found during the excavation, Hard rock will be broken by using Rock Breaker under the supervision of responsible Supervisor.
- At one side of the excavation area, a ramp shall be provided for equipment access during the excavation and other activity that shall take place after the excavation. It shall have a minimum opening of 5.0 Meters. Ramp opening increases as the excavation depth increases in which sides shall have a slope ratio of 1:1.
- The equipment access shall maintain a minimum of 34% ramp slope starting from the established ground level to the blinding footprint of the Lift Station.
- A qualified person shall make daily inspections of excavations prior to start of the work shift.
- Only Authorized personnel should enter the excavations.
- Safer Access must be provided every 8 Meter ( 25 Feet)
- Hard Barricades (Concrete Barriers / Plastic Barriers filled with water or Sand), as necessary, shall be established a safe distance from the excavation to protect the individuals and mobile operating equipment above the excavation, or if the excavation is left unattended overnight.
- Only AUTHORIZED personnel shall enter the excavation.
- All materials removed during excavation shall be removed from site and dispose of to designated area.
- Water tanker will be in use in case of requirement as dust suppression.
5.6-Rock fill Placement:-
Contractor shall fill the accepted area after rolling proofing for placement by means of dozer, articulated dump truck and trailer dumpers. Contractor Quality team at site shall monitor the placement and consider the following requirements are accepted.
- Survey Report of Filling area
- Moisture Content Control (1.5 %)
- Boulders size (200 to 500mm)
Except as otherwise specified, the preparation for rock fill includes that all surfaces shall be graded to remove surface irregularities on rock excavation level, and any excavations or other cavities shall be filled with compacted fill of the same kind and density as the adjacent rock fill material. On the other hand, all cavities shall be opened / break to be filled with suitable material.
All excavated surfaces shall be cleared of all loose material not conforming to the specifications for the Rock fill.
5.7.Control of Moisture:-
Compaction not allow in dry materials & compaction not allow in over moisture area, moisture content should not have exceeded 1.5% and Contractor QC will check it visually.
The moisture content of rock fill material shall be controlled as per specifications. When the addition of water is required, it shall be applied in a manner to avoid excessive wetting of adjacent earth fill and shall ensure to control that bulking of materials does not occur. Contractor shall ensure the minimum requirement to moist the Rock fill as per the specification which stated that 150 liters / cubic meters of rock fill (1.5 %). The Quality Inspector must monitor the sprayed water at the filled area on a daily basis.
5.8.Final Inspection of Compacted Area:-
The Rock fill compaction final inspection WIR shall be raised to check the following test requirement prior to proceed for further layer of rock fill.
- Settlement Test
- Plate Load test
Fill compliance will be measured against criteria obtained from PMC in conjunction with a designer by an approved method of trial compaction.
The Contractor is committed to applying agreed remedial works to any non-compliant fills in a timely manner. All remedial works are to be subject to the agreement of the PMC in consultation with the Designer.
5.9.Gravel & Base Course:-
Back Filling of Gravel & Base Course as per Approved Drawing.
5.10.Compaction Work:-
- After Completion of Excavation, grading levelling will be done as per Demarcation given by Surveyor.
- Surveyor will Confirm the level and Coordinate for Lifting Station Structure.
- Roller Compactor (Min 10 Ton) shall be used for Field Compaction.
5.11.Concrete Work/Bituminous Coating/ backfilling:-
- After Field Compaction, Surveyor will layout the area for Lean Concrete.
- Formwork for the Lean Concrete will be set and Polythene sheet will be installed (As per requirement or Minimum 250 Micron thick).
- Lean Concrete will be poured by Concrete Pump / manually as per the availability of resources.
- Rebar and wooden Formwork activity for the Base Slab will be come in sequence as per approved structural detail drawings.
- Dowel Bar will be kept off for Wall Construction.
- Concrete Pump will do concrete pouring for the Base Slab with Skilled person and Suitable tools & Equipment.
- Water stopper will be fixed for a joint between Base slab and Wall.
- Wall will be construct in three (4 Meters Height + 4 Meter Height + Adjustment height max 900mm).
- Wooden Formwork and Rebar work for wall will be done in three Stage as per Concrete Pouring Schedule.
- Scaffolding will be installed both in and Out Side up to required height at every stage of Work.
- Structural drawing for Scaffolding will be submitted to get Approval prior to start Scaffolding work.
- Formwork work will be removal after 24 hours and depend upon the weather and Drying Condition of Concrete poured.
- Curing will be done by Water curing method for all poured Concrete.
- Once the formwork will be removed, Surface preparation & Bituminous Coating will take place at outer side and area will be elevated by backfiring around the completed structure.
5.12.Painting Work:-
- After Concrete work Completion, epoxy Cementous grout or approved water sealing material will be applied inside the lifting station surface as per given standards.
- Scaffolding will be used for Water Sealing Activity.
- Painting Roller and Painting Brushed will be used for Applying Coating.
5.13.Housekeeping:-
Housekeeping will be done at the end of day on daily Base and during project completion.
6.Responsibilities:-
6.1.Project Manager:-
Has the overall responsibility for this procedure and is responsible for implementation of this plan. Project manager shall ensure that enough resources (Barricades, LED Lights, Tower Lights and Flagman) are availableat site. Project Manager shall support Safety Team in Implementation of this plan.
6.2.Construction Manager / Site Engineer:-
In conjunction with the PM, is responsible for implementing and administering this procedure. Responsible for organizing, directing, and coordinating any available resources that will help to be more effectivein the implementation of this project.
6.3.Project Safety Manager:-
Contractor Safety Manager will assist in monitoring the effectiveness of this procedure and its compliance. Safety Manager shall be responsible for the training of flagman’s, drivers, operators, and workers. Safety Manager shall assess the effectiveness of control measures implemented and shall review the document if any changes required.
6.4.Engineer:-
- Inspect and conform proper execution of work to proper necessary MRF & RFI’s to be raised on time for work confirmations.
- Witness and fulfill all the requirements for this work.
6.5.Safety Officers:-
- Ensure that work is performed according to the safety instruction and precautions specified in the work permit.
- Ensure that barricades and warning tapes are erected where required and safety equipment is readily available at the site.
6.6.Surveyor:-
- Ensure that work is performed according to the Given demarcation plan and instruction.
- Ensure that excavation are alignment and required levelled is following at site.
6.7.Work Permit Receiver:-
- Submit permit request for respective work at site as per the requirement of activities.
- Make sure all requirements are completed before requesting a work permit.
- Must abide by the instructions provided in the permit.
7.Compliance to Safety & Protection.
- Prior to start and any work activities, following major steps would be carefully followed, following the necessary approval and work permit received from permit issuer.
- Contractor shall barricade along with other protective measures required for the safety of personnel and the premises.
- All reference points, property markers, benchmarks shall be carefully maintained during demolition and excavation.
- Damage to a reference point during performance of the work shall be repaired or replaced by Contractor to the satisfaction of the client.
- During excavation, all necessary precautions shall be taken to protect and preserve utilities scheduled to remain.
8.Quality Control:-
- All visual Inspection and Test will be done and monitoring during construction phase.
- Maintain Quality Records.
9.Test & Quality Records:-
All the test and records shall document the compliance to the project quality plan and other project requirements as per International/Client/SBC ESTD and submit to client at the close of the project and as Built to be provided.




