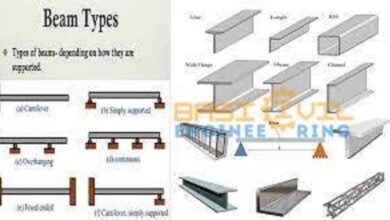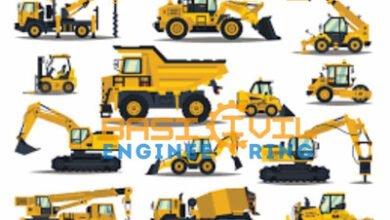TYPES OF BUILDING FOUNDATIONS, SELECTION CRITERIA, AND BASIC REQUIREMENTS
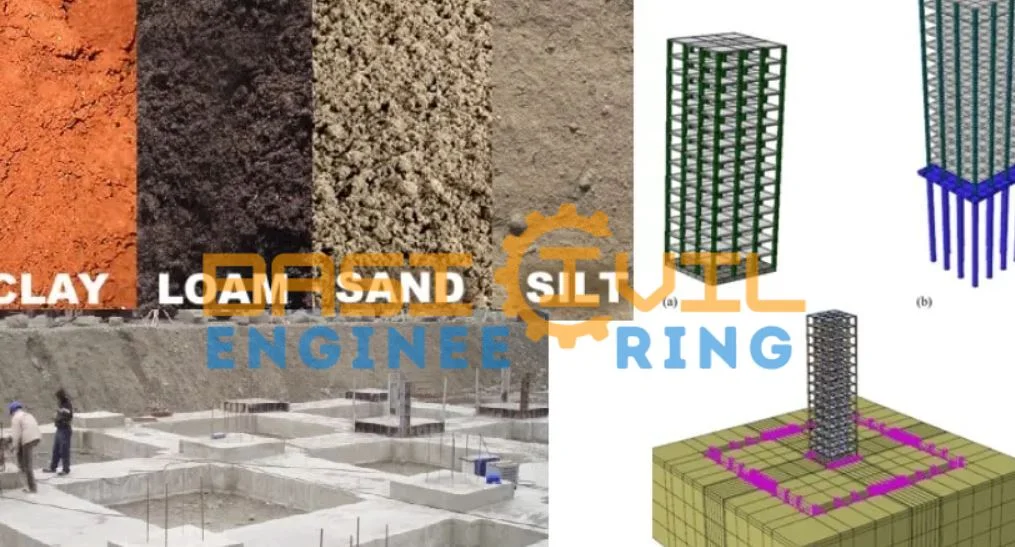
TYPES OF BUILDING FOUNDATIONS, SELECTION CRITERIA, AND BASIC REQUIREMENTS
The foundations of a building transfer the weight of the structure to the ground. Although “foundation” is broad, each building type has different foundations. To move column loads to the ground, most buildings immediately have a foundation structure beneath each column. Before incorporating every kind of foundation into a building project, it is necessary to determine its suitability. There are two types of foundations: shallow foundations and deep foundations. The types of foundations used in shallow and deep foundations for building construction and their applications are discussed.
Types of Foundation and their Uses
- Individual/Isolated footing
- Combined footing
- Strip foundation
- Raft or mat foundation
DEEP FOUNDATION
- Pile foundation
- Drilled Shafts/Caissons
DETAIL DESCRIPTION
INDIVIDUAL FOOTING OR ISOLATED FOOTING

In the construction of buildings, individual footings, also referred to as isolated footings, are used most frequently. This foundation, which is frequently referred to as a pad foundation, is used with a single column.
Individual footings are used while the columns support the weight of the structure. They are square or rectangular in shape. The weight on the column and the safe bearing capacity of the soil determine its size. When the base is subjected to moments from eccentric loads or horizontal forces, rectangular isolated footings are used.
For example,
Consider a column with:
Vertical load = 500 kN
Safe Bearing Capacity = 150 kN/m2
Then,
Area of the footing required = 500/150 = 3.33 m2
So, for a square footing, the length and width the footing will be 1.64 m x 1.64 m.
COMBINED FOOTING
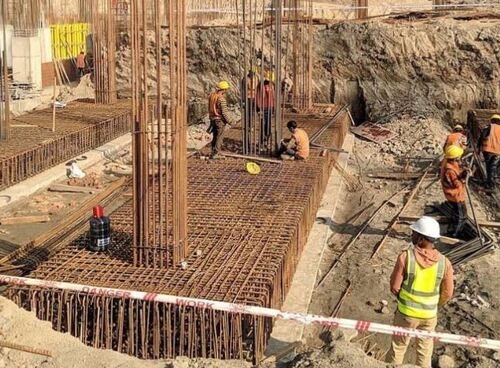
When two or more columns are close enough to one another, their separate footings overlap and form a combined footing. It is made up of a collection of separate footings, each with a unique structural architecture. This rectangular footing supports the structure’s weight while the columns carry it.
SPREAD/STRIP FOOTINGS AND WALL FOOTINGS
Compared to typical load-bearing wall foundations, spread footings have a larger base. This type of footing’s wider foundation spreads the weight of the building structure over a wider area, improving stability.
Spread or wall footings support individual columns, walls, and bridge piers when the bearing soil layer is less than 3 meters (10 feet) below the ground. The structure’s soil-bearing capacity must support its weight over its base area. These shouldn’t be applied to soils where there is a possibility that groundwater will rise above the bearing layer and cause scour or liquefaction.
RAFT/MAT FOUNDATIONS
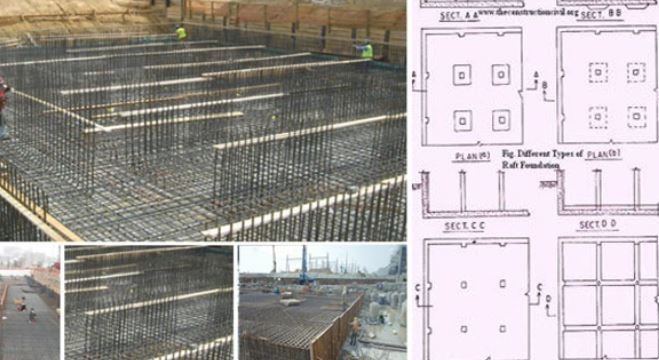
Raft or mat foundations are the foundation types that span the entire structure length to the support the structural loads imposed by columns and walls. Mat foundations are used for column and wall foundations with heavy loads on the columns and walls. To prevent unequal settlement of individual footings, all load-bearing components of the construction are built as a single mat (or joint base).
It is suitable for the expansive soils with a lower bearing capacity for spread and wall footings. A raft base is cost-effective when individual footings and wall footings support one-half of the building. These foundations should not be used where the groundwater table is higher than the bearing surface of the soil. The use of foundation in such conditions can result in scour and liquefaction.
PILE FOUNDATIONS

Pile foundations transfer heavy loads from buildings to hard soil strata located far below ground level and inaccessible to shallow foundations such as spread footings and mat footings. This is frequently used to prevent foundation uplift caused by horizontal loads such as earthquakes and wind forces.
Read More
-
Construction projects using concrete: Materials, Types, and Applications
-
TYPES OF BUILDING FOUNDATIONS, SELECTION CRITERIA, AND BASIC REQUIREMENTS
-
16 Different Types Of Heavy Machinery Used In The Constructions
-
Differents Types of Beams in Construction
-
Top 30 Questions and Answers for Interviews About Surveying
-
What’s the Contour Mapping?
-
Responsibilities of a Land Surveyor
-
Five Different Types of The Chains In the Civil Engineering
DRILLED SHAFTS/CAISSON FOUNDATION
Drilled shafts, also known as caissons, form a deep foundation that functions similarly to pile foundations but is cast in situ with a high volume. It resists the structural loads through shaft resistance, toe resistance, or a combination of the two. An auger is a tool used to construct drilled shafts or caissons.
Drilled shafts can support column loads more significantly than those supported by pile foundations. It is used in areas where the underground hard strata depth ranges between 10m and 100m (25 feet to 300 feet). Drilled shafts or caisson foundations are inappropriate in areas with deep layers of soft clays and loose, water-bearing granular soils. Furthermore, it is unsuitable for soils containing difficult-to-stabilize caving deposits, boulder-filled soils, or an artesian aquifer.
BASIC REQUIREMENTS OF FOUNDATION
In terms of basic foundation requirements, all types of foundations should meet the following general criteria for satisfactory performance:
LATERAL DISPLACEMENT
If the structure’s foundation is embedded in the soil, lateral earth pressure can cause shear and moment loads. The latitudinal movement must be limited. The maximum tolerance for bridge construction is 2.5 cm.
SETTLEMENT
Settlement is defined as the vertical movement of the ground due to stress changes. This requirement is essential because it occurs when a vertical load is added to the base. Although some settlement is expected in new construction, it must be kept within the appropriate regulatory limits. The most important factor influencing the extent of structural damage is whether or not the settlement is standardized. There are no cracks or minor damage because a structure sinks uniformly. However, if one side of the building settles more than the other (differential settlement), the system will sustain significant damage.
GROUND HEAVE
Ground heave is the vertical upward displacement of a structure’s foundation caused by soil expansion. It is caused by the development of clay soils, which expand when wet. The earth’s exposed upper surface grows due to the soil’s inherent inability to extend downward or sideways. This phenomenon must be understood during the design and construction phases of the structure.
DURABILITY
A foundation must be operational for the duration of a project. Because it will be underground, it must address severe chemical, physical, and biological issues. Some methods for making the foundation more durable include using chemical-resistant concrete, adding a thicker layer to protect the steel reinforcement, and insulating materials from slowing the weathering process.
TILT
The structure tilts when heave or settlement does not occur uniformly around the foundation. It must be prohibited because it can cause severe structural damage to a building. The tilt angle in tall buildings does not exceed 0.12 degrees from horizontal.
FOUNDATION SELECTION CRITERIA FOR BUILDINGS
There are specific selection criteria for all types of foundations. The following are detailed explanations for the various foundation types.
LOADS OF STRUCTURE
The choice of base is influenced by the building materials used, such as bricks, stone, steel, and concrete. Another aspect related to the structure’s loads that influences foundation selection is calculating the foundation’s settlement. Low-rise buildings benefit from shallow foundations. However, a substantial foundation is required for high-rise structures. Because of the highly compacted nature of the ground at greater depths, a deep foundation is required.
SOIL BEARING CAPACITY
Depending on the soil-bearing pressure, the decision to use a shallow or deep foundation can be made. A permissible bearing pressure of at least 100kN/m2 or greater is effective for shallow foundations up to four stories. On the other hand, higher structures may consider a raft base as long as the measured modulus of the subgrade reaction is not exceeded.
ADJOINING STRUCTURE/WATER BODIES/SLOPES
When the foundation of the adjacent structure is very similar to the foundation to be built, it will influence the choice and protection of the adjacent structure. If the foundations of an adjacent system are incredibly close to the target base, the decision will be impacted because the safety of the adjoining installation is paramount. Choosing an appropriate foundation form becomes more complicated if the neighboring system is a high-rise or an older one. When counting, factors such as proximity to a river, lake, natural drain, or slope should be considered. Isolated RCC pad foundations supported by stilts are typically preferred for buildings on sloping terrain. There should be no residential structures built on slopes greater than 25 degrees.
SOIL TYPES
A more robust and suitable base should be chosen when the soil has a low bearing capacity than when the earth has a high bearing capacity. Soil bearing capacity is the ability to support structural loads without shear failure or intolerable settlement safely.
WATER TABLE LEVEL
If groundwater table is lower than the formation level of foundation, a shallow footing, such as isolated or combined footings, should be used. Additionally, raft/mat footing should be considered for areas with higher water levels. This is done to combat uplift pressure and the impact of water on the structure during the early stages of construction to avoid any overturning moments. If this option is unavailable, deep foundations such as micro or bored piles should be considered for uplift resistance.
EASE OF CONSTRUCTION
The foundation should be chosen with the ease with which it can be executed/constructed on-site in mind. The construction of various types of foundations necessitates using labor with a diverse skill set and range of abilities.
NATURAL DISASTER AND EXTREME WEATHER
These criteria should be chosen cautiously if the region has a history of severe natural disasters or extreme weather. Historical records or data on natural disasters and extreme weather can help guide foundation selection.
ECONOMIC DESIGN
Economic considerations can influence foundation selection when there are several viable foundation options for a given project site. Choosing an economic base, however, does not jeopardize the foundation’s protection, quality, strength, or durability.


