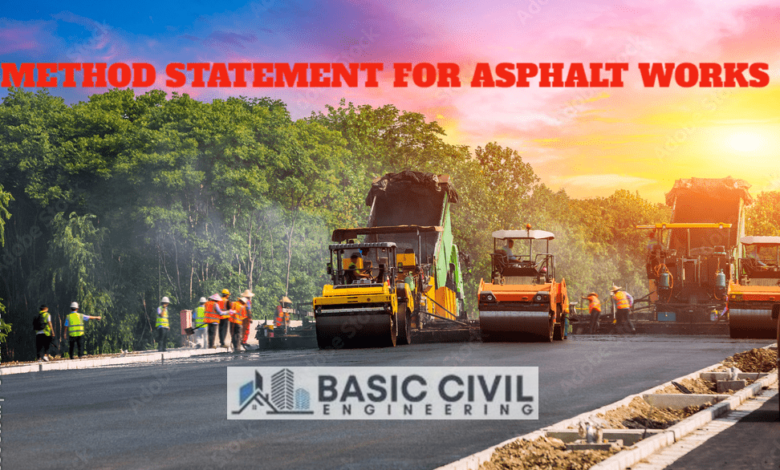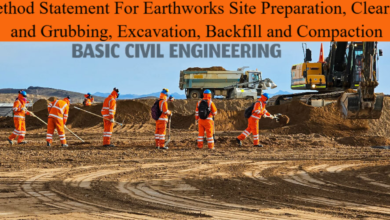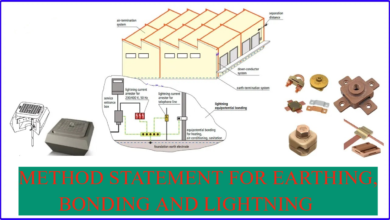Method Statement
METHOD STATEMENT FOR ASPHALT WORKS

Method Statement For Asphalt Works
1.Purpose:-
To ensure the road asphalt works has been done and inspected according to the Client requirements, project drawings specifications and the safety compliance, to protect the people and to prevent damages and completion of work on time.
2. Scope of Work:-
- Site preparation
- Excavation
3. List of Equipment:-
- Water tanker
- Excavator/Backhoe (only for areas identified with no underground utilities)
- Dump truck
- Grader
- Roller
- Paver Machine
- Pneumatic Tyre Roller (PTR)
- Crane/Boom truck
- Dewatering pump
- Tank
4. Sequence of Activities:-
- Assign work permit receiver.
- Obtain permit from client for Surveying, grading, excavation asphalt laying and all other miscellaneous work.
- Devise a safety plan with safety officer for the activity.
- Install safety barricades and safety caution sign boards.
- Barricade construction area to secure site and restrict external hindrances.
- Surveying and lay out for excavation wherever it is required.
- Surveying and marking for excavation.
- Cleaning of surroundings.
- Assign QC & Safety Inspectors on site.
- Protection of existing facilities shall comply with Client Standards.
- Obtain work permit to start work of excavation.
- All the excavation activities shall be performed by backhoe; manual excavation will be done wherever there are existing utilities.
- All the underground services shall be exposed by hand digging and protected.
- Disposal of excavated materials using backhoe and dump truck.
- Excavated material will be disposed off to the waste material landfill.
- Borrow area will be identified and get inspected from NEOM and provide them sample of material for fill material.
- Backfilling with approved materials and compaction.
- Material will be transported to site and dumped where ever filling is required.
- Material will be spread in to level to prepare the grade and compact it after proper mixing of material with water.
- Compacted area get tested from NEOM or its approved organization to ensure 95% compaction is attained.
- Asphalt will be cut and area will be excavated to lay the sewerage pipe or other utilities as per drawing.
- Asphalt cut area will again asphalted after laying utilities.
- Disposal of excavated materials using excavator and dump truck.
5. Procedure:-
5.1Excavation
- The QC Inspector shall inspect the works to verify that preparation has been carried out in accordance with the specification.
- All the excavations shall be done by backhoe; manual excavation will be performed near any existing utilities.
- Backhoe and dump truck shall be used to collect the excavated material.
- Excavation shall include excavations for new swale, cable trenches, structural foundations, and pipe lines etc. unless otherwise location is specified and approved for machine excavation, all the excavation shall be performed manually and backhoe as required by the contract documents to the dimensions, grades, and elevations as noted and as required for formwork by manually.
- The use of any mechanical equipment is prohibited within 200mm of the point at which any underground utilities enter the ground.
- When soft and compressible soil is encountered at footing grades as shown in the contract documents, such soil shall be removed and replaced with fill or backfill as specified and compacted accordingly.
- In areas where exposed rock will be excavated with mechanical jack hammers after permission is obtained from the Permit issuer.
- Jack hammer only be used on rock area, excavation shall be done with more attention.
- A clear space of at least 0.6 m (2 ft) shall be maintained on all sides of an excavation or trench.
- When any excavation or trench reaches a depth of 1.2 m (4 ft) or when soil banks are greater than 1.5 m (5 ft), shoring shall be installed or the sides shall be sloped or benched and the trench treated as a confined space.
- A safe means of entry and exit shall be provided for all excavations and trenches every 7.5 m.
- New construction closed recovery system should be put on consideration no obstruction to new system.
- If water comes out of the ground during excavation, dewatering will be done to remove excess water.
5.2 Dewatering
- Protect structure, prepare and adjust to the site from damage caused by settlement and hazards created by dewatering.
- The header pipe shall be connected to well points placed at 1 meter centers with sufficient depth to ensure that lowering of the water table shall be carried out from a level not less than 1 meter below the excavation bottom.
- Provide extra pump encase of breakdown may happen, it can be replaced immediately and without interruption of dewatering.
- Operate the dewatering system continuously 24 hours a day until drain and structures have been constructed to fill material and until written by authorization to cease dewatering.
- All the header pipes will be connected to discharge pipe running over land to the approved area by client.
- Dispose the water to either the existing sewer line or by using a small tank which will be then emptied with the help of super sucker.
- Dispose the water removed in a manner to avoid endangering public health, environment, and neighboring property.
- For safety purpose, provide safety barrier along the perimeter of the excavated area to prevent fall hazards.
5.3 Confined Space
- If in case the excavation level reaches or exceeds 1.2 meter depth mark the excavation shall be considered as CONFINED SPACE, separate Work Permit for this condition shall be obtained and all the instructions and precautions shall be applied as per Client Standards.
- Designate competent authorized Gas Tester, trained and having AGT certificates and equipped with Gas detector to monitor the toxic gases in the confined space regularly.
- Gas tester shall verify that the oxygen level is 19.5%-23.5% , combustible gases is 0.0% LEL and H2S is 0 ppm.
- Designate Competent Standby man to be stationed outside the confined space entrance and exit, and to monitor the entrant and perform as attendant for log in/ log out entry sheet.
- Confined entry attendant has no other duties when performing this role.
5.4 Backfilling
- Before backfilling, the area to receive the fill shall be prepared and inspected by QC in accordance with the approved drawings.
- The QC Inspector shall witness all quality control testing requirement for the soil testing to be performed by the Independent approved laboratory.
- Backfill material is to be compacted layer by layer.
- The thickness of each layer shall be in accordance with the Client Standard.
- Ground shall be restored to its original contour as shown in the project drawing after completion of backfilling works.
5.5 Site Grading and Site Preparation
- After finishing all excavation related things sub grade will be prepared with fill material approved by Client .
- Material will be dumped and graded into layer wise to get proper compaction according to the requirement of Client .
- Material will be mixed properly with water and compact with roller.
- When the required compaction attained on the area, it will get tested from Client /or from the approved organization to ensure the quality of work.
5.6 Compaction and Testing
- Compacting shall begin only after the fill or backfill has been properly placed and the material to be compacted is at the proper moisture content.
- Compaction shall be performed with equipment compatible with soil type.
- Fill and backfilling adjacent to structures such as retaining walls, pits and shall not be compacted with heavy equipment, but shall be compacted with hand-operated equipment to a distance of 1.2 meters (4 feet) or greater beyond the sides of the structures.
- Every effort shall be made to place backfill materials symmetrically and in uniform layers to prevent unnecessary eccentric loading on a structure or foundation.
5.7 Asphalt Access Road
- Where ever asphalt will be cut that area will be asphalted again.
- Before spreading asphalt on the required area its temperature will be checked to ensure the standard of Client.
- Asphalt will be paved with paver machine or it will be done manually (where ever required).
- PTR will be rolled over to the newly asphalted area for proper compaction.
- For carrying out manually all safety parameters will be followed as per the requirement of Client.
5.8 Disposal of Excess and Waster Material
- All suitable materials removed by excavation shall be utilized as fill.
- Excavated material in excess of that required for normal embankment construction shall be stockpiled within the construction limits or shall be placed in a designated spoil area beyond the construction limits as directed by the Client.
- Material unsuitable for fill and debris removed by clearing grubbing, stripping and excavation shall be removed to a disposal area approved by the Client.
5.9 Miscellaneous Work
- Miscellaneous works will be performed as per the requirement of site and by following related standards of Client.
6. Responsibilities:-
6.1 Project Engineer
- Supervise and plan the activity for careful rerouting of SW, PW and FW.
- Witness excavation, fill, placement, compaction & re-routing of cable.
6.2 QC Inspector
- Inspect and conform the quality and test report of the required backfilling
- Witness placement, compaction and compaction
6.3 Safety Officer
- Ensure the workplace safety inspections are performed regularly by respective site supervisors, records are retained and that deficiencies identified in any inspection are addressed and rectified.
- Ensure all personnel are being oriented, trained and comply with the requirements of this procedure.
- Provide technical information and assists departments in implementing an effective PPE program in the workplace.
7. Compliance to Safety & Protection:-
Prior to start any work activities following major steps would be carefully followed, following the necessary approval and work permit received from Client.
- Contractor shall place guardrails, barricades, lights and other protective measures required for the safety of personnel and the premises.
- All reference points, property markers, benchmarks, etc., shall be carefully maintained during demolition and earthwork. Damage to a reference point during performance of the work shall be repaired or replaced by Tamimi to the satisfaction of the Client.
- Unless otherwise specified, all known utilities within the project limits will be located and marked by the Tamimi or will be noted in the Contract documents before earthwork. Other utility locations may become evident as earthwork progresses, at this may necessitate that work stop until utilities are identified and until NEOM provides specific direction.
- During earthwork, all necessary precautions shall be taken to protect and preserve utilities scheduled to remain.
- In case of any damage to the existing services / equipment’s or any property during excavation Contractor shall be fully responsible to replace or repair it as per the Client Standards.
8. Quality Control:-
- Third party QC inspector assigned that the work performed under the contract meets the requirements of Client Standards and the Contract Documents.
- As part of the QC program, unless otherwise specified in the Contract Documents, the Tamimi will retain a qualified independent inspection/testing firm approved by Client .
- Prior to start excavation, QC inspector will confirm the setting points marked by the surveyor for excavation comparing with approved drawings and after identifying the existing underground utilities the RFI will be raised to get it inspected by Client .
- Similar steps will be followed by the QC inspector for each and every excavation even for equipment foundations including backfilling and compaction.
- Surroundings shall be kept clean.
9. Test & Quality Record:-
All the tests and record shall document the compliance to the project quality plan and other project requirements and to be submitted to NEOM at the close of the project.
10. Attachment:-
- RFI
- Pictures
- Drawings




