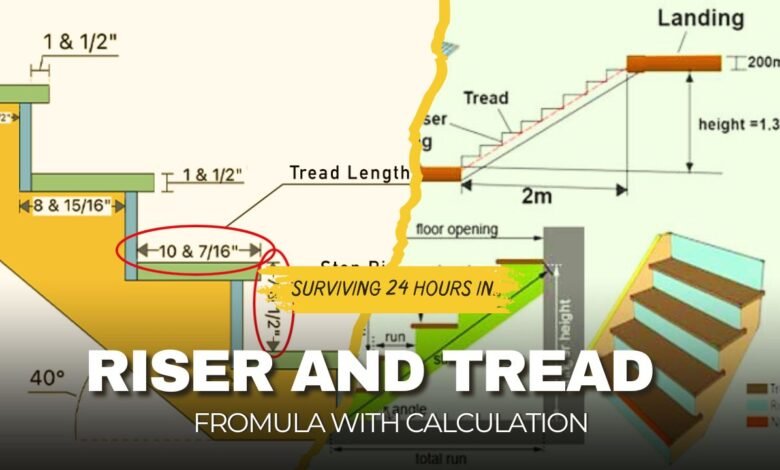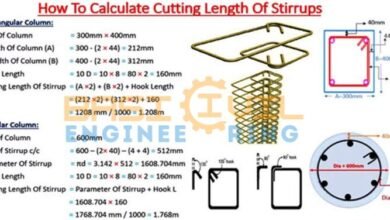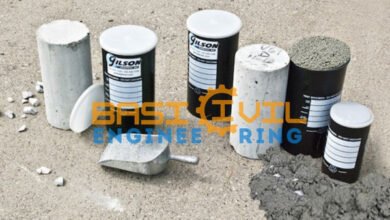Staircase Riser and Tread: Formula with Calculation

Introduction
Ever felt like a staircase was off? Maybe the steps were too high or too narrow. Designing a staircase is more than just connecting floors. It’s about making a safe and comfy path between them.
The comfort of a staircase comes down to riser and tread calculation sizes. In this article, we’ll explore the formulas and calculations for the perfect staircase.
Understanding Staircase Terminology
Definition of Riser
The riser is the vertical part of a step. It’s the height between each step. You lift your foot over it as you go up or down.
Definition of Tread
The tread is the horizontal part of a step. It’s the surface you step on. It should be deep enough for your whole foot.
The Relationship Between Risers and Treads
Risers and treads work together for a safe and comfy staircase. The size of one affects the other. Finding the right balance is key.
Types of Staircases
Straight Stairs
Straight stairs go straight from one floor to another. They don’t turn or have landings.
Spiral Stairs
Spiral staircases wind around a central pole. They save space but need careful calculation because of their shape.
L-shaped Stairs
L-shaped stairs make a 90-degree turn. They often have a landing between the flights.
U-shaped Stairs
U-shaped stairs, or switchback stairs, make a 180-degree turn. They’re great for tight spaces.
Importance of Proper Riser and Tread Dimensions
Safety Considerations
Wrong riser and tread sizes can cause trips and falls. Safety is the top priority in staircase design.
Comfort and Usability
Staircases should be easy for everyone to use. Comfortable stairs encourage use and reduce fatigue.
Building Codes and Regulations
Most places have building codes for riser and tread sizes. These ensure public safety.
The Basic Formulas for Riser and Tread Calculation
The 2R + T Rule
One key formula in staircase design is:
2 x Riser Height + Tread Depth = 24 to 25 inches (or about 63 cm)
This formula helps balance riser height and tread depth for comfy stairs.
The Riser-Tread Ratio
Keeping a good riser to tread ratio is also important. It ensures the stairs are not too steep or too shallow.
The 2R + T Formula Explained
Origin of the Formula
The 2R + T formula comes from studies on human gait and comfort on stairs.
How to Apply the Formula
By rearranging the formula, you can find the ideal riser or tread size. For example, if you pick a riser height of 7 inches:
2 x 7 inches + Tread Depth = 25 inches
So,
Tread Depth = 25 inches – 14 inches = 11 inches
Riser-Tread Ratio
Ideal Ratios for Different Staircases
- Residential Stairs: Riser height of 7 to 7.5 inches with a tread depth of 10 to 11 inches.
- Commercial Stairs: Often have a lower riser height for increased safety, around 4 to 7 inches.
Adjusting Ratios for Space Constraints
In tight spaces, you might need to adjust the riser and tread dimensions, but always ensure they meet building codes.
Step-by-Step Guide to Calculating Risers and Treads
Measuring Floor-to-Floor Height
Measure the total vertical height from the lower floor to the upper floor, including the thickness of the upper floor.
Determining the Number of Risers
Divide the total height by the desired riser height.
For example:
- Total height = 112 inches
- Desired riser height = 7 inches
- Number of risers = 112 / 7 = 16 risers
Calculating Riser Height
If the division doesn’t result in a whole number, adjust the riser height:
- Number of risers = 16
- Riser height = 112 inches / 16 = 7 inches
Calculating Tread Depth
Use the 2R + T formula:
- 2 x 7 inches + Tread Depth = 25 inches
- Tread Depth = 25 inches – 14 inches = 11 inches
Total Run Length
Multiply the tread depth by the number of treads (which is usually one less than the number of risers):
- Total run = 11 inches x 15 treads = 165 inches
Example Calculation
Let’s put it all together.
- Total floor-to-floor height: 112 inches
- Desired riser height: Approximately 7 inches
- Number of risers: 16
- Adjusted riser height: 112 / 16 = 7 inches
- Number of treads: 15 (one less than risers)
- Tread depth: 11 inches (using 2R + T formula)
- Total run length: 11 inches x 15 = 165 inches
Factors Influencing Staircase Design
Available Space
Limited space may require steeper stairs, but always within safe limits.
Intended Use
Stairs in public buildings may require different dimensions compared to residential stairs due to higher foot traffic.
Aesthetic Considerations
The look of the staircase can influence design choices, but safety should never be compromised.
Adjusting Calculations for Special Cases
Steep Staircases
For steep stairs, increase the riser height and decrease the tread depth, but ensure compliance with building codes.
Shallow Staircases
For a more gradual incline, decrease the riser height and increase the tread depth.
Outdoor vs. Indoor Stairs
Outdoor stairs often have lower risers and deeper treads to account for weather conditions and footwear.
Building Codes and Regulations
Overview of Common Standards
Building codes differ by area but usually cover:
- Maximum riser height
- Minimum tread depth
- Requirements for handrails and landings
Importance of Compliance
Not following codes can lead to fines, legal trouble, and more accidents.
Penalties for Non-Compliance
Penalties might include rebuilding, fines, or lawsuits if injuries happen.
Common Mistakes in Staircase Calculations
Ignoring Building Codes
Always check local codes before you finalize your design.
Incorrect Measurements
Double-check all measurements to avoid costly mistakes.
Not Considering User Comfort
A staircase that’s hard to use will be annoying and risky.
Tips for Designing Comfortable Staircases
Consistency in Riser Height
Keep riser heights the same to prevent falls.
Adequate Tread Depth
Make sure the tread is deep enough for users to place their entire foot comfortably.
Including Landings for Long Staircases
For staircases with more than 12 steps, add a landing for rest and safety.
Conclusion
Designing a staircase is more than just connecting two levels. It’s about making a safe, comfortable, and compliant passageway. By using the right formulas for riser and tread calculations, you can create stairs that are both useful and pleasant. Always put safety first and follow local building codes to make sure your staircase lasts.
FAQs
- What is the standard size for risers and treads?Standard riser heights are 7 to 7.5 inches, and tread depths are 10 to 11 inches for home stairs.
- Can riser heights vary within the same staircase?No, all riser heights in a staircase should be the same to prevent falls.
- How does the staircase angle affect riser and tread dimensions?A steeper staircase has higher risers and shorter treads. A shallower staircase has lower risers and deeper treads.
- What materials affect riser and tread calculations?The material (wood, concrete, metal) affects the minimum thickness needed for safety, changing the dimensions.
- How do I adjust calculations for spiral staircases?Spiral staircases need complex calculations involving the stair radius and angle. It’s best to consult a professional.


