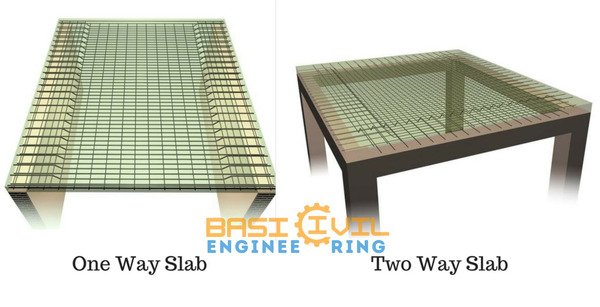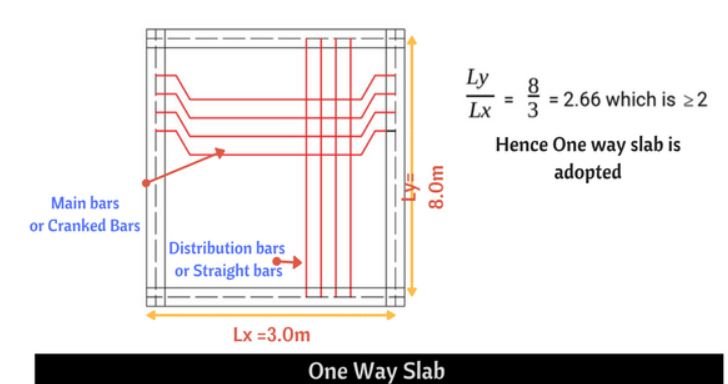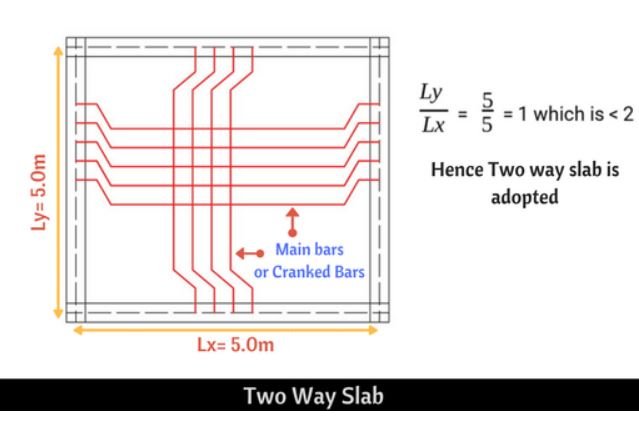Difference between a one-way slab and a two-way slab

Difference between a one-way slab and a two-way slab
What is Slab?
Slabs are built to make horizontal, flat surfaces for floors, roofs, bridges, and other kinds of structures. The slab can be held up by walls, reinforced concrete beams that are usually made at the same time as the slab, structural steel beams, columns, or the ground.
There are two different kinds of slabs:
- One Way Slab
- Two Way Slab
One Way Slab
A one-way slab is a flat surface that is held up by beams on two opposite sides and can only carry weight in one direction. If the ratio of the longer span (l) to the shorter span (b) is 2 or more, this is called a “one-way slab,” because it will only bend in one direction, along the shorter span.

Because the lengths are so different, the load does not move to the shorter beams. The main reinforcement is given in a shorter span, and the reinforcement for spreading the load is given in a longer span.
In general, one-way slabs are used for all cantilever slabs. One-way slabs are used in places like chajjas and verandahs.

Two Way Slab
Two-way slab is a flat surface that is held up by beams on all four sides. The loads are carried by the beams in both directions, so the name comes from the fact that the slab can be used in both directions. In a two-way slab, the length of the longer span (l) is less than twice the length of the shorter span (b).

The load will be carried in both directions on two-way slabs. So, for two way slabs, the main reinforcement goes in both directions.
These kinds of slabs are used to build the floors of a building with more than one story.

Read More
-
Differents Types of Beams in Construction
-
How to Calculate Cutting Length of Stirrups in columns
-
Top 30 Questions and Answers for Interviews About Surveying
-
TYPES OF BUILDING FOUNDATIONS, SELECTION CRITERIA, AND BASIC REQUIREMENTS
-
How to Calculate Cutting Length of Stirrups in columns
-
Concrete Compressive Strength -Cube Test [PDF], Procedure, and Results
-
How to Prepare Bar Bending Schedule of Slab with Example: A Comprehensive Guide
Difference between One Way Slab and Two way slab
| One Way Slab | Two Way Slab |
|---|---|
| Slabs are supported by the beams on the two opposite sides | Slabs are supported by beams on all the four sides. |
| Main reinforcement is provided on shorter span due to bending | Main reinforcement is provided in both sides due to bending occurs on both sides |
| Main Reinforcement is provided in only direction for one way slabs | Main Reinforcement is provided along both the directions in two way slabs. |
| Loads are carried along one direction in one way slab. | Loads are carried along both the directions in two way slabs. |
One way Slab reinforcement details:-

Figure shows that Ly/Lx = 8/3 = 1 2.66
Because of this, a one-way slab is used where the main bars (cranked bars) are on the shorter side of the slab. As shown in fig., distribution bars (straight bars) are on the longer side.
Two way Slab reinforcement details:-
From the figure below, we can see that Ly/Lx = 5/5 = 1 2.
So, a two-way slab is used, which has cranked bars (also called “main bars”) on both sides.





